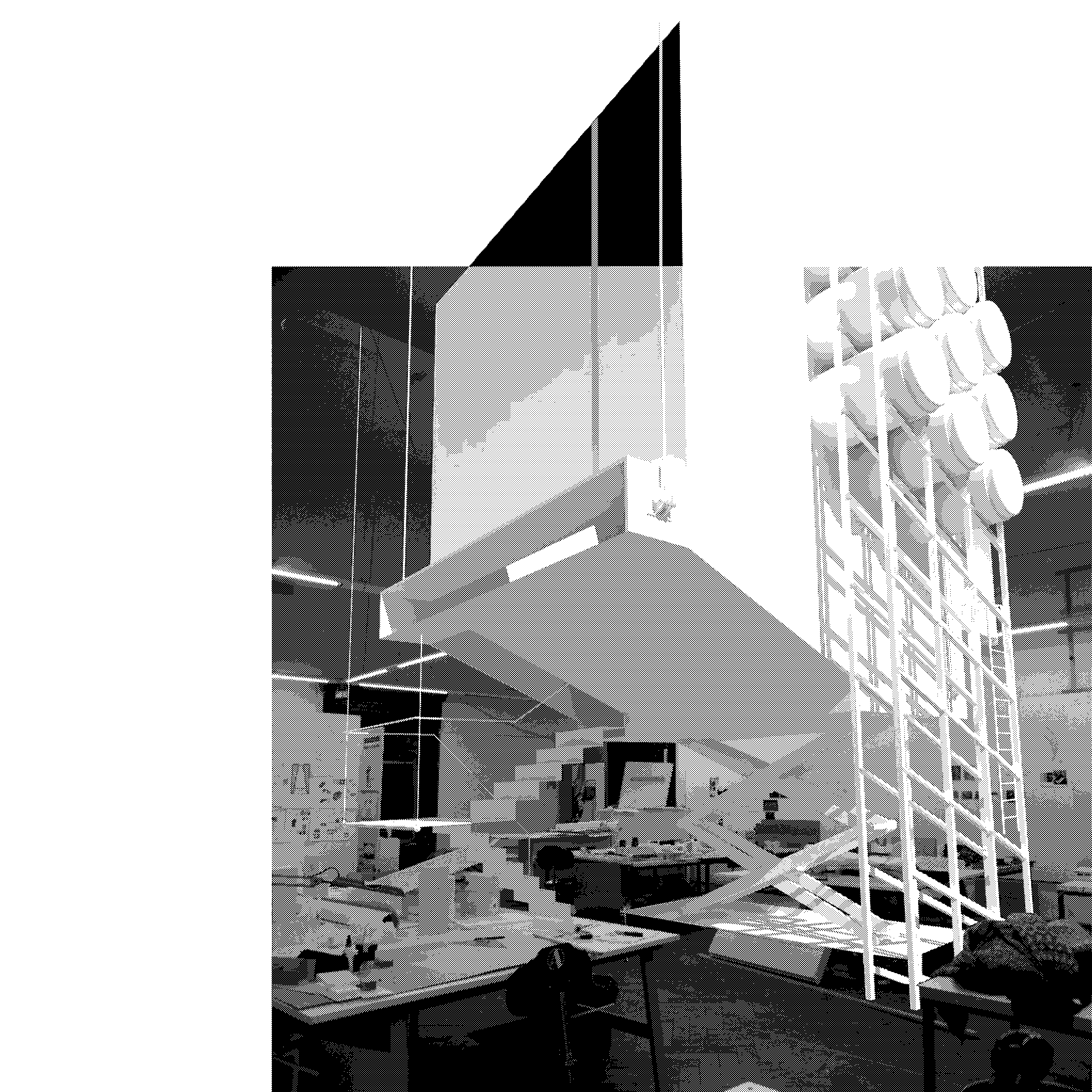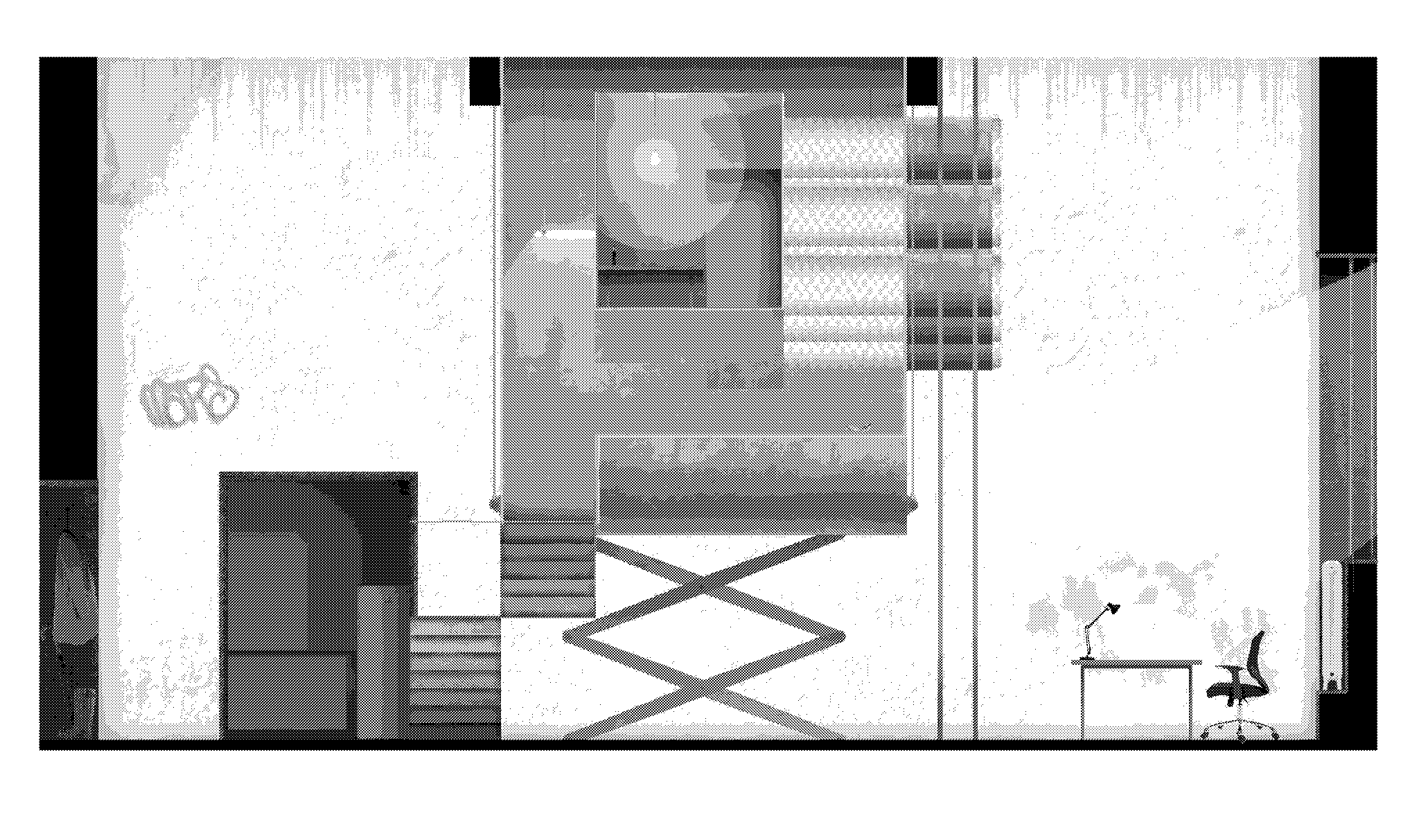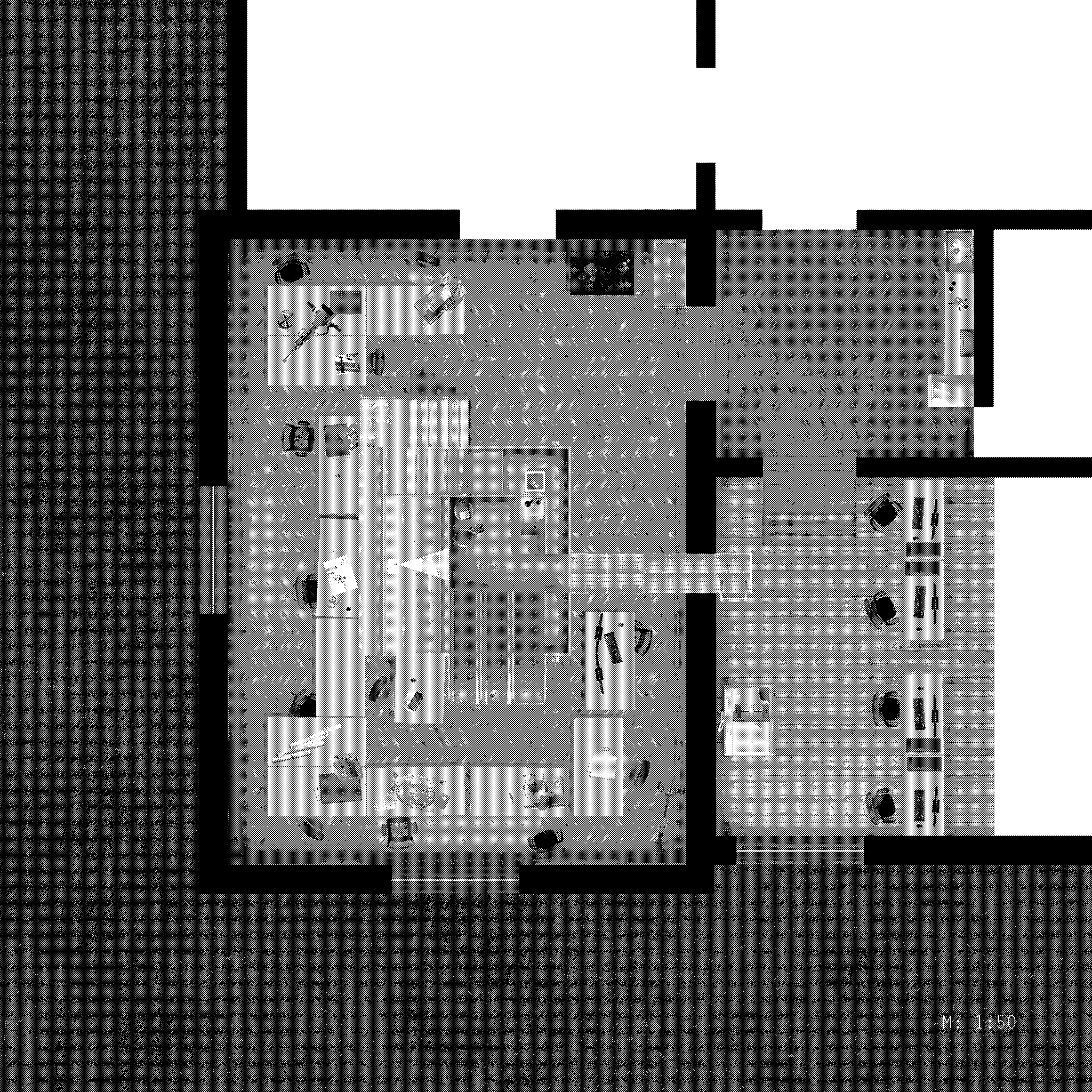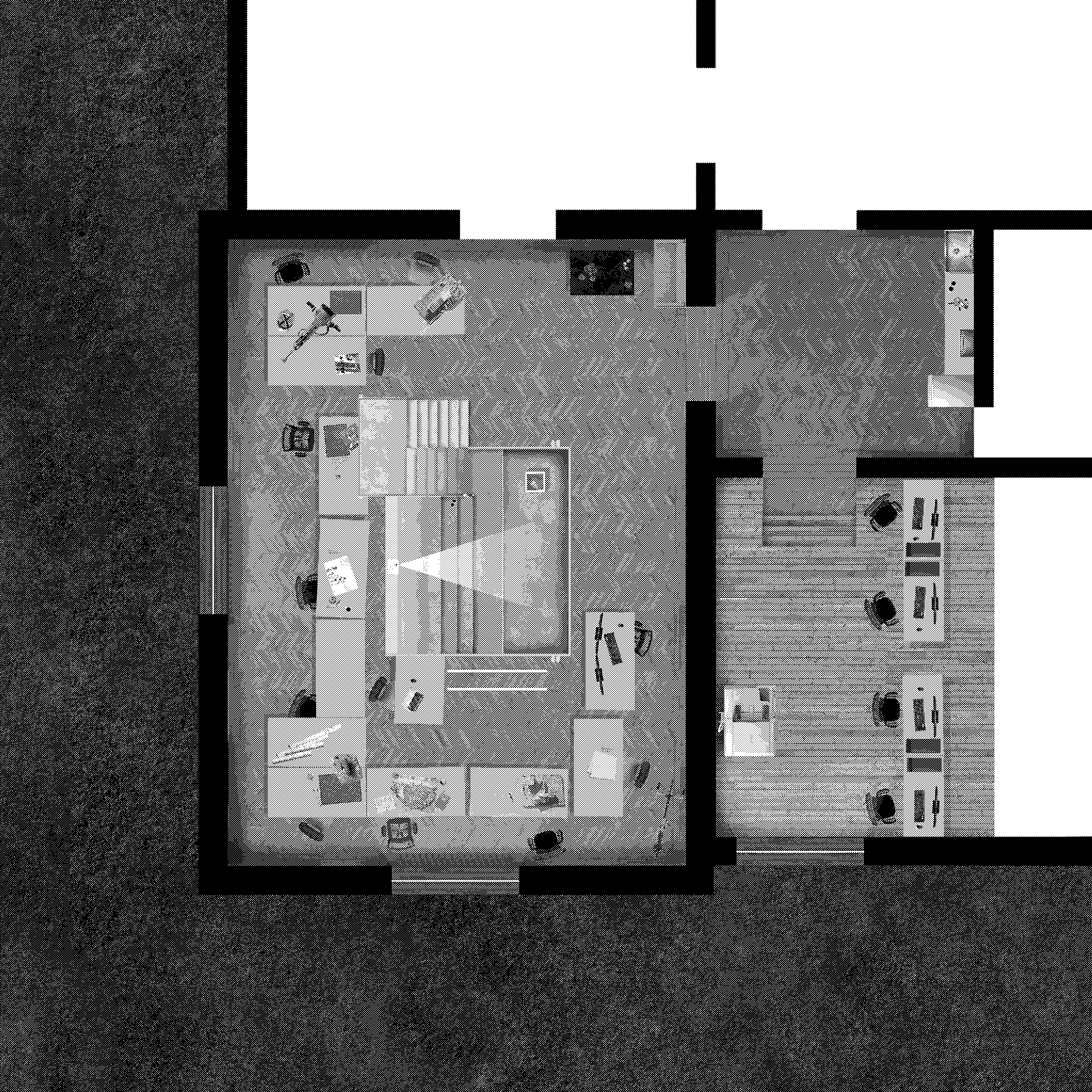/ TerraByte / public to the public / gardenparty / demolition party / daily paper / up/down the toilet / chairpants / useless umbrella / creek / what-you-see-is-what-you-get / hoses / tree cult / resized living / riget / cubicles digest / flux / andorra / intimacy / still available / studio extension / serpent house
The aim of this studio was the analysis of transitory spaces, the interface between the dwelling and the public life. We considered the different sequences defining the transition between inside and outside as a procedural spatial experience. The threshold between living and public space is where we try to adapt our expectations and perception to the conditions on the other side. Through analysis of various transitional spaces in historic social housing projects in Vienna, the formulation of different transitional conditions allows for alternative spatial experiences.
The Studio Extension is located in an architecture design on the second floor at the Academy of Fine Arts in Vienna. Suspended from the ceiling, it keeps the atelier space free while touching the ground only for egress and structural support. Accessed from the studio floor, it offers a dedicated area for presentations and screenings. Through a separate entrance from outside the studio a kitchenette and resting area within the suspended volume become available, playing with both the various levels of spatial intersections of programs and their visual separation.




